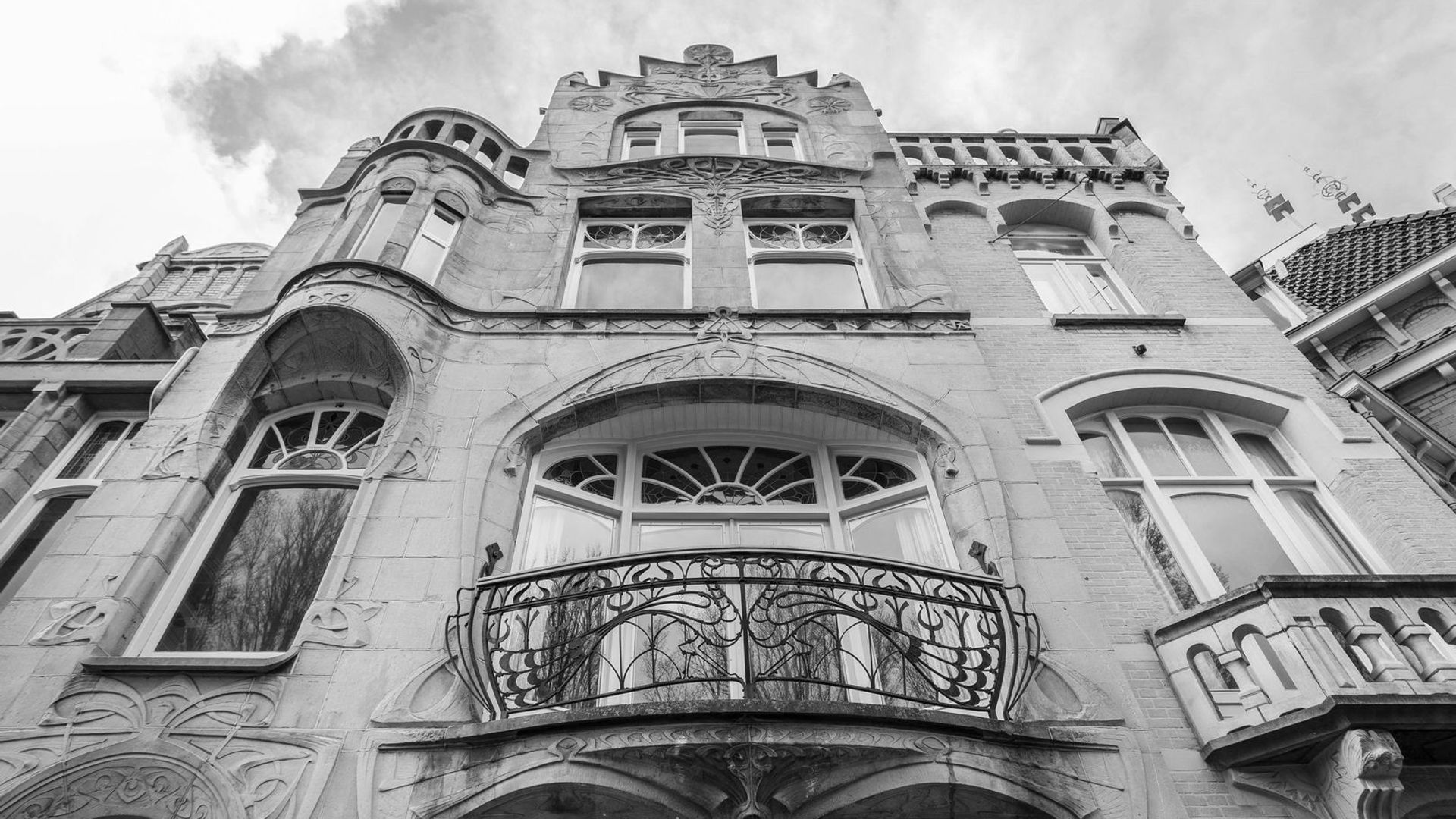Rieteiland 7, Rijswijk

Bekijk 54 foto's

Bekijk 54 foto's

Bekijk 54 foto's
Heeft u interesse?
Neem contact met ons op. We geven graag meer informatie of plannen een bezichting.
Kenmerken
- Status
- Verkocht
- Oplevering
- In overleg
- Adres
- Rieteiland 7
- Postcode
- 2285 JW
- Plaats
- Rijswijk
Aanvaarding
Bouw
- Soort woonhuis
- Eengezinswoning, Tussenwoning
- Soort bouw
- Bestaande bouw
- Bouwjaar
- 1996
- Onderhoud binnen
- Goed
- Onderhoud buiten
- Goed
Oppervlakten en inhoud
- Woonoppervlakte
- ca. 164m²
- Perceeloppervlakte
- ca. 161m²
- Oppervlakte woonkamer
- ca. 30m²
- Inhoud
- ca. 545m³
Indeling
- Aantal kamers
- 6
- Aantal slaapkamers
- 5
- Aantal badkamers
- 1
- Aantal verdiepingen
- 3
- Voorzieningen
- Mechanische ventilatie, Buitenzonwering, Schuifpui
Energie
- Energielabel
- B
- Isolatie
- Volledig geisoleerd
- Warm water
- C.V.-ketel, Elektrische boiler eigendom
- Verwarming
- C.V.-ketel
- Ketel
- Remeha Calenta HR (2011, Combi-ketel, Eigendom)
Buitenruimte
- Ligging
- Aan het water, Aan rustige weg, In woonwijk
- Tuin
- Achtertuin
- Achtertuin
- Zuidoost, 68m², 720×950cm
- Schuur
- Inpandig
Kaart
Street view
Map view
5 min
10 min
15 min
Reistijd
Voorzieningen
Bereken je reistijd
Kies je vervoer
Maximale reistijd
5 min.
10 min.
15 min.
Reis moment
Daluren
Piekuren
Toon resultaten
Voorzieningen
Geef hieronder aan welke voorzieningen u op de kaart wilt tonen.
Kies voorzieningen
School
Dokter
Apotheek
Restaurant
Sportschool
OV
Supermarkt
Ziekenhuis
Kerk
Tandarts
Bioscoop
Kapper
Toon resultaten
Bekijk het verloop van de zon
Uw browser ondersteunt geen WebGL
geïnteresseerd?
wij helpen u graag!
Woning niet meer beschikbaar
Het is helaas niet meer mogelijk om op deze woning te reageren. Op zoek naar een vergelijkbare woning? Neem dan contact met ons op!
























































